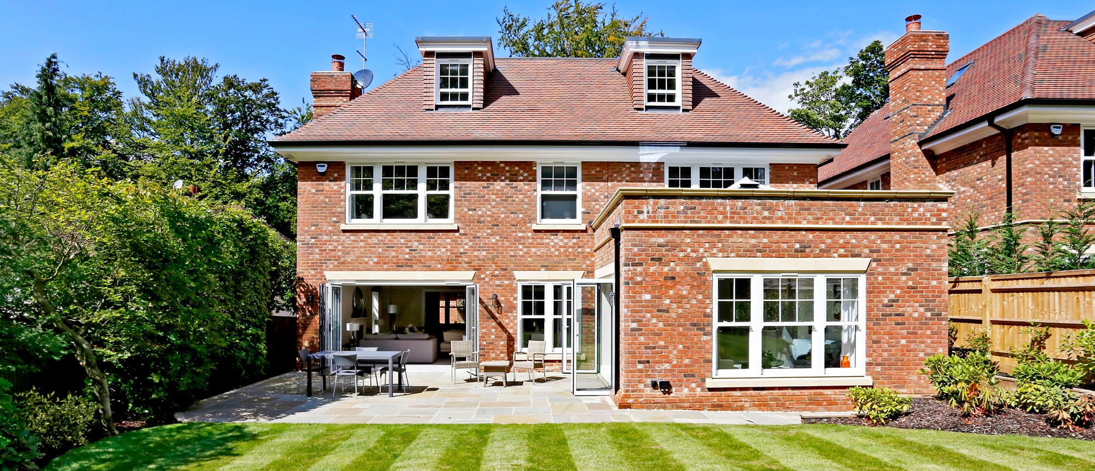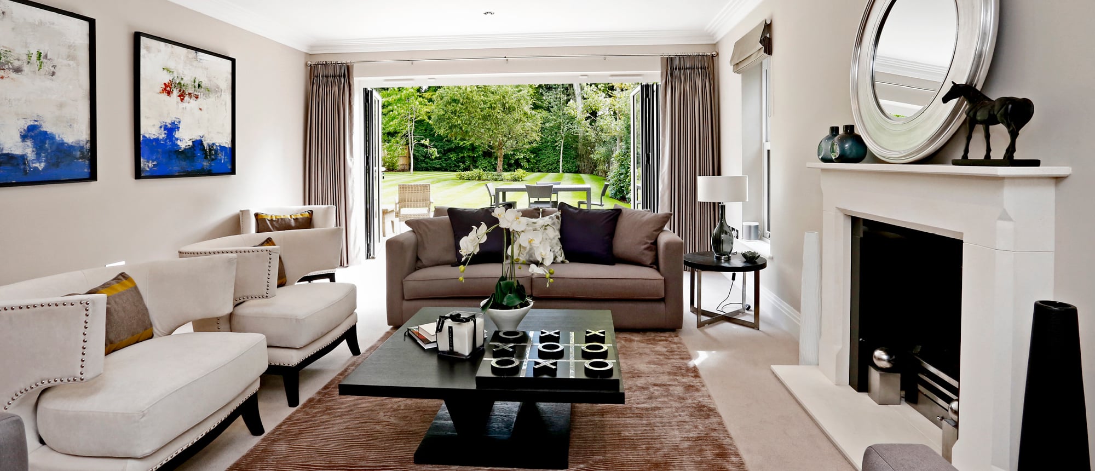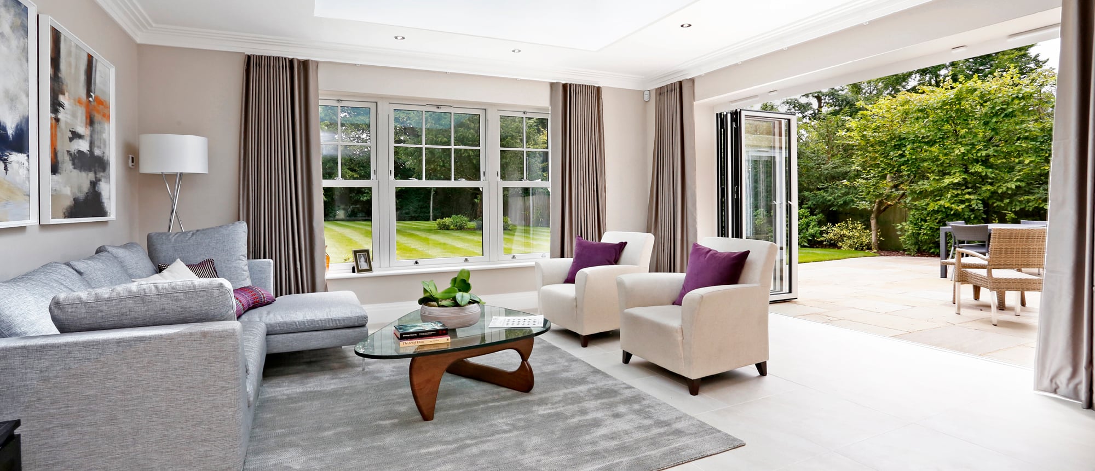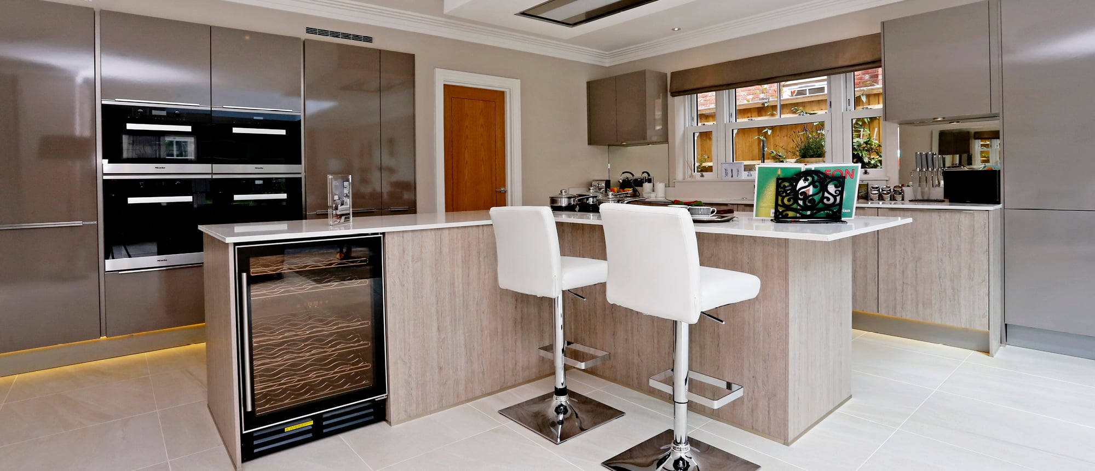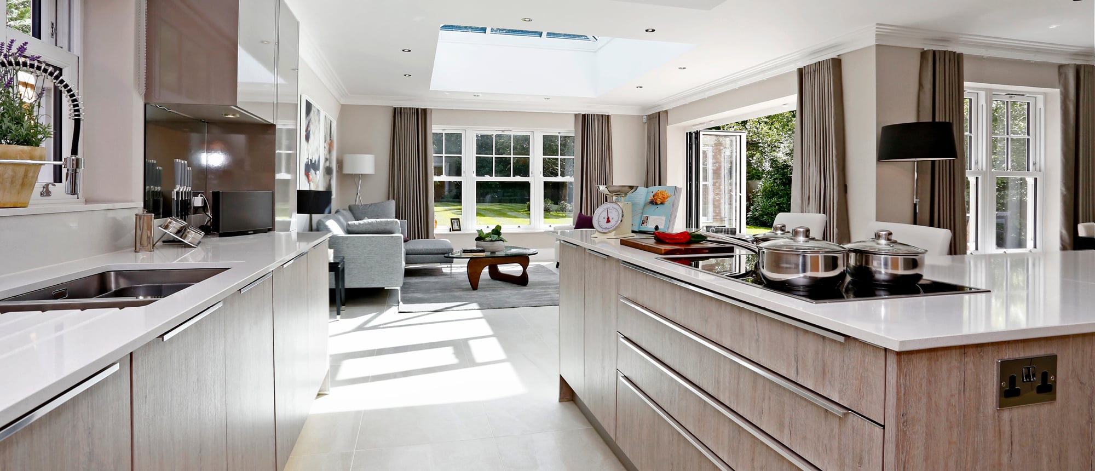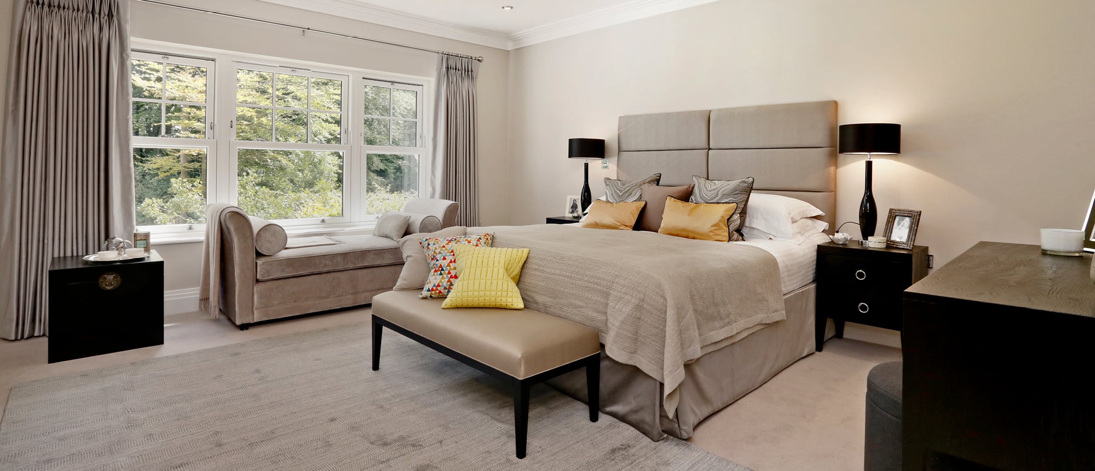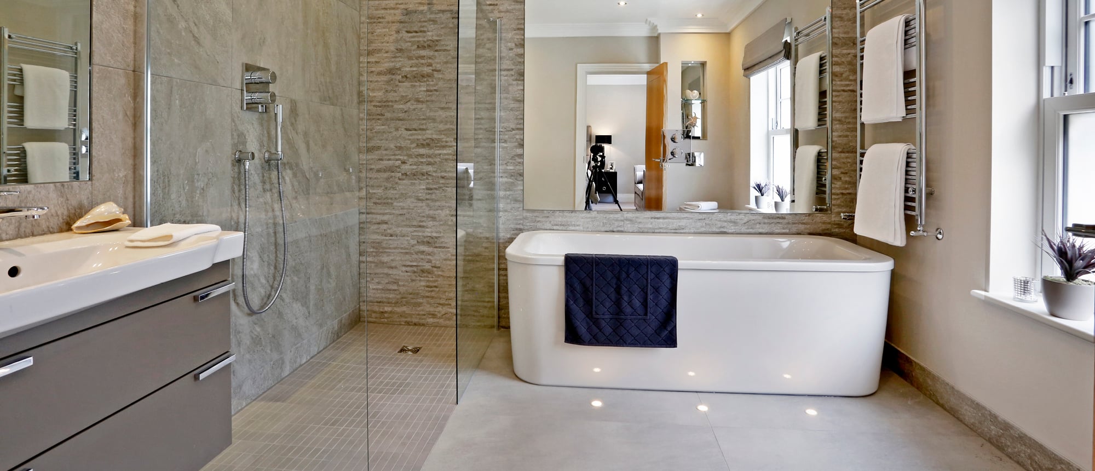Chalfont St. Giles
Brackenwood
House
Sold
Brackenwood House is a beautifully designed home featuring superb architecture internally and externally.
Both properties boast extensively landscaped private gardens – brilliant for families and friends to appreciate.
Open plan social kitchen including family and dining areas, drawing room, family/media room, study/dining room, utility room, ground floor cloakroom, master bedroom suite and dressing room with 3 further large double bedrooms suites on the first floor, 3 large rooms and walk-in shower room on the second floor, detached double garage with storage loft.
- Four Bedrooms
- Open Plan Social Kitchen
- Family / Media Room
- Study / Dining Room
“This was such an exciting project for us and the fact that Chris was very flexible with our requirements and those of the interior designer, made the whole experience stress free - for us anyway!”
Mulberry House


