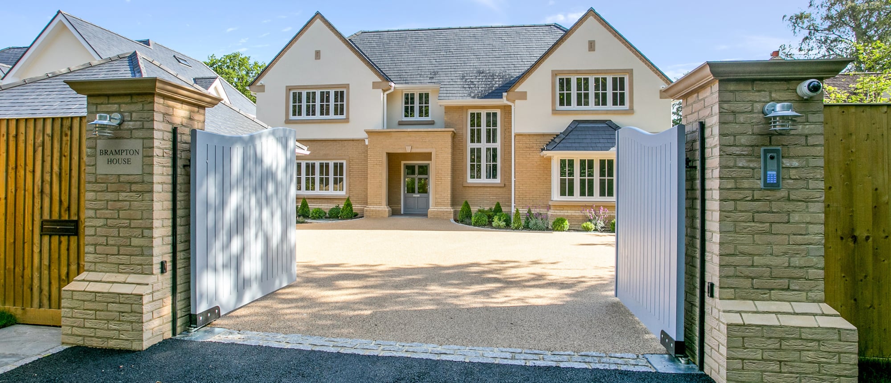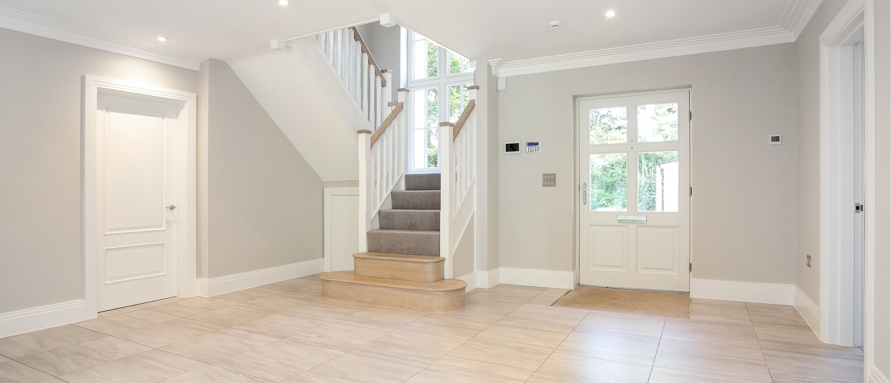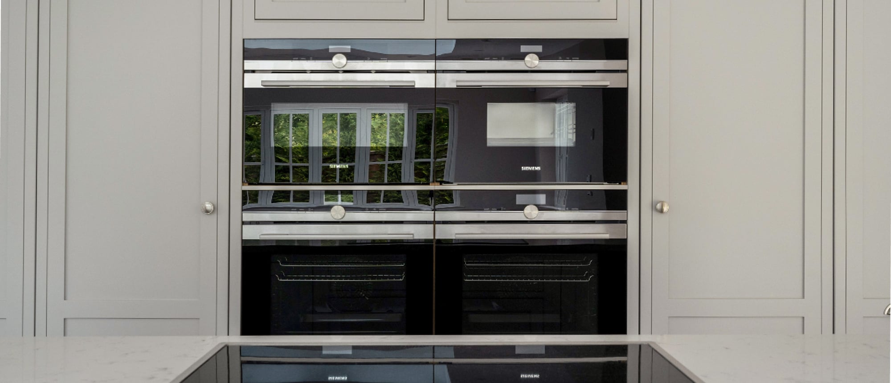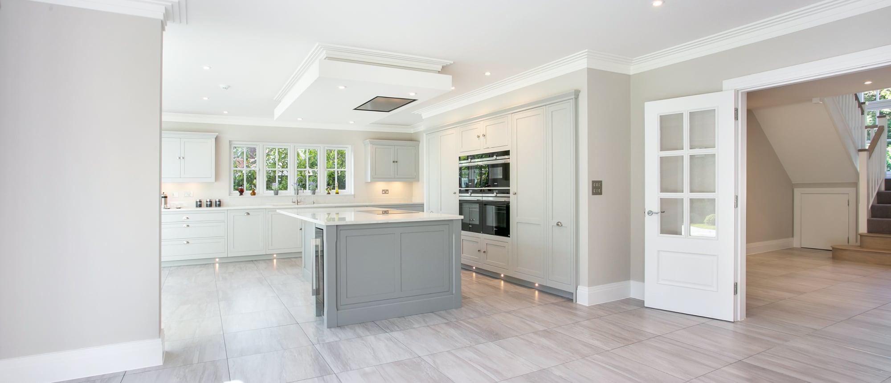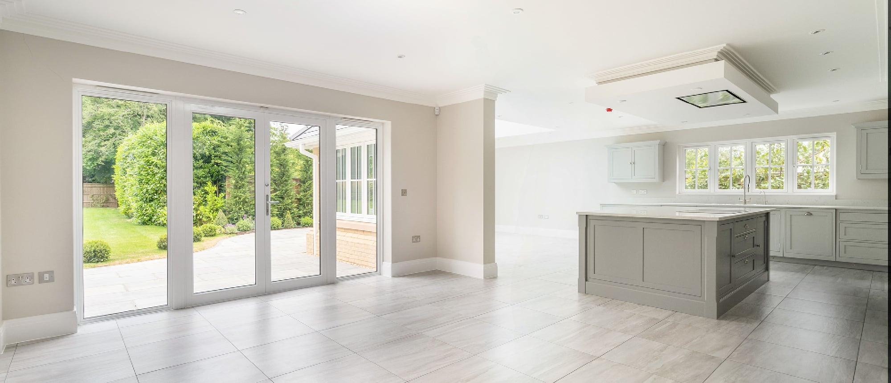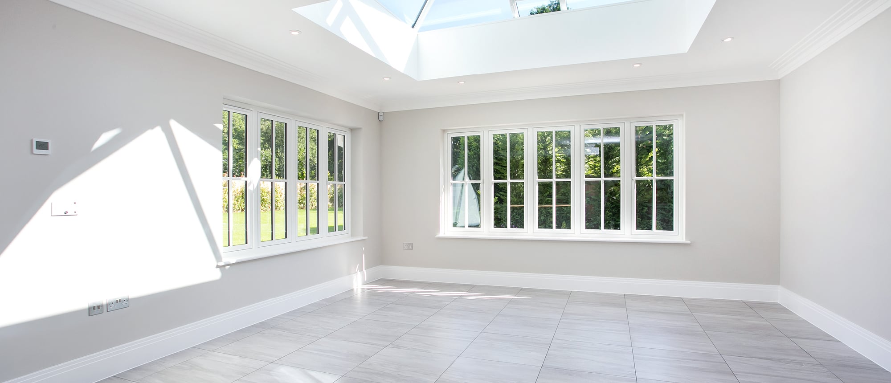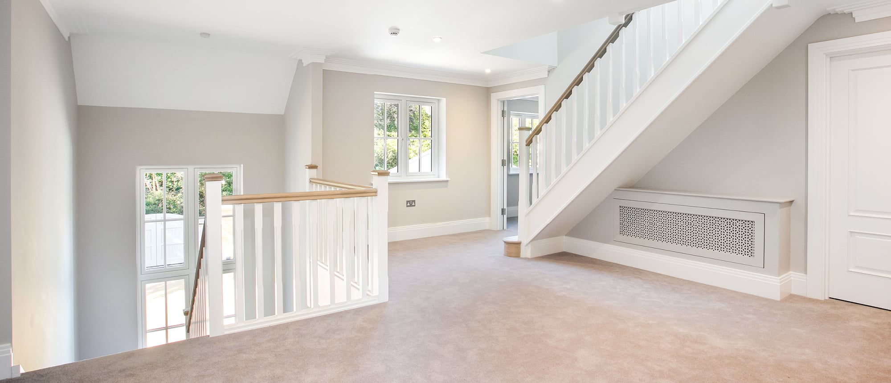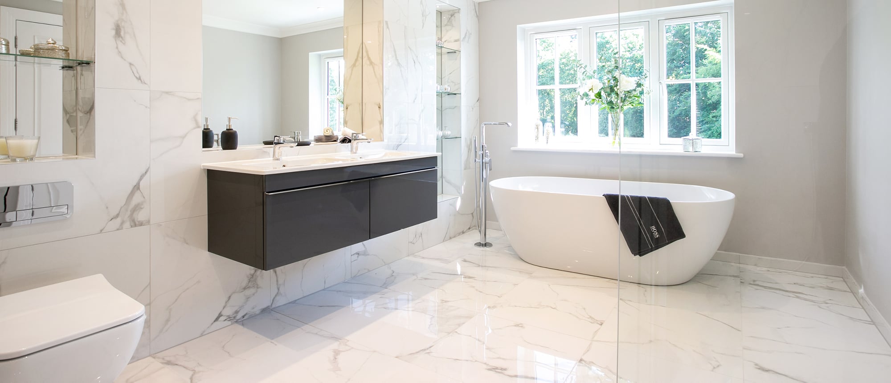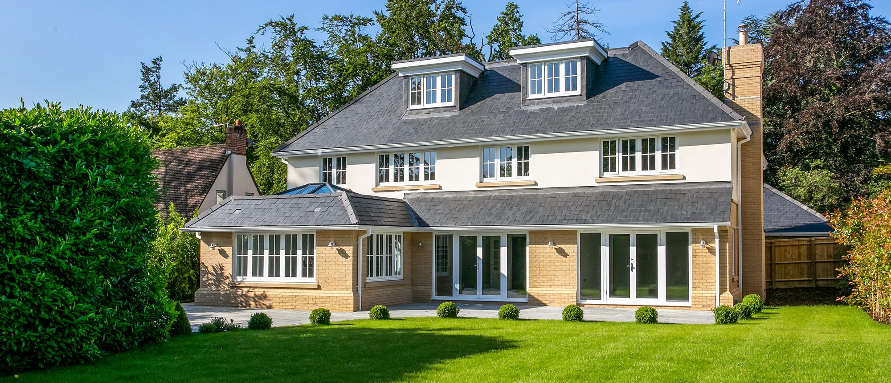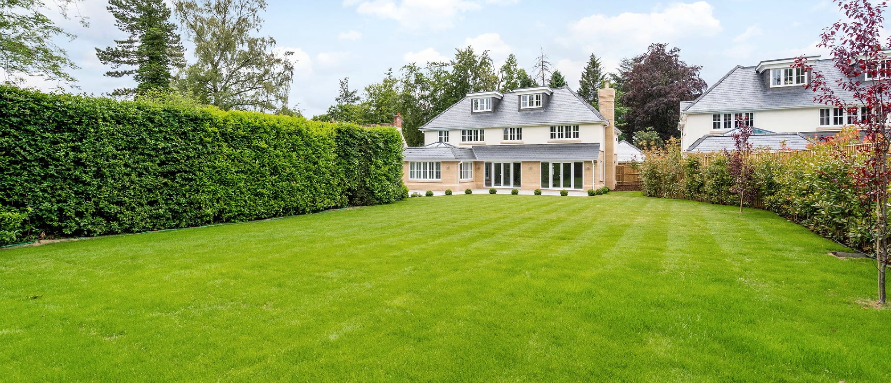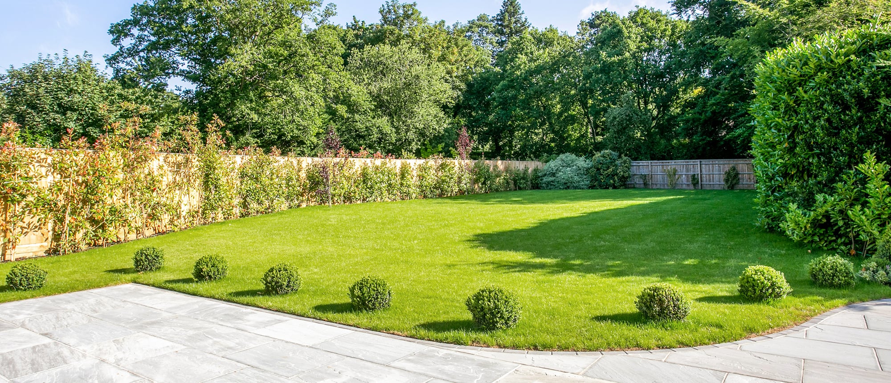Chalfont St. Giles
Brampton
House
Sold
Brampton House in Chalfont St Giles was designed to create an individually designed and high specification residence.
The new executive family home has a spacious and prestigious entrance hall leading three large reception rooms (Drawing room, Study / Library, and Dining / Family rooms) as well as the extensive main hub area of the house – the Kitchen incorporating the dining and family areas with access onto the terrace and landscaped gardens.
The ground floor also accommodates the cloakroom, Utility room, coats cupboard and feature staircase leading to the first floor which has been designed with four spacious double bedroom suites. The second floor provides two further double bedrooms making 6 in total, a Hobbies room and bathroom/shower room.
- Seven Bedrooms
- Three Reception Rooms
- Six Bathrooms
“Broad Properties were so kind & made the transition of moving to a new town run smoothly.”
No.7

