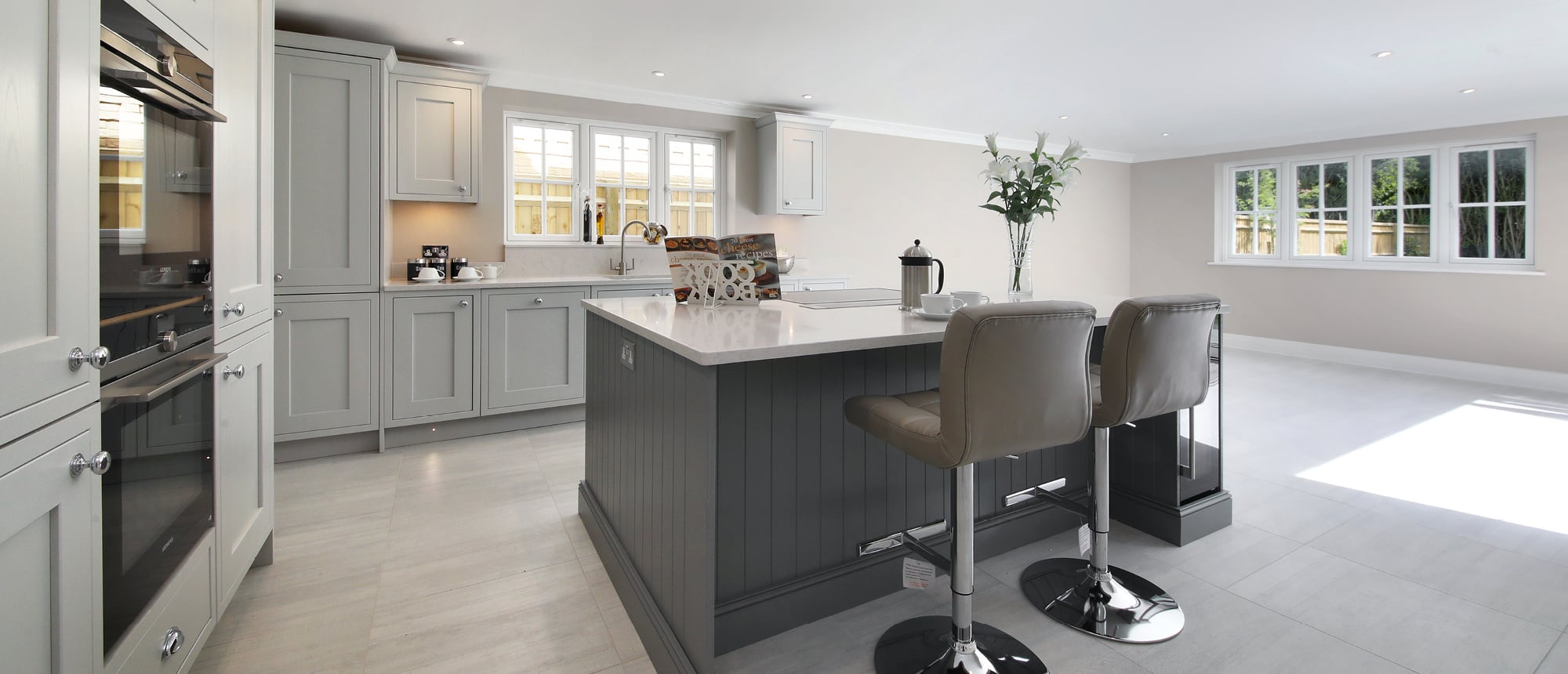Seer Green
No.72
Chalfont Road
Sold
No72 is located in Seer Green and was designed to create an individually property over two floors.
No. 72 included 4 spacious double bedrooms all with built in wardrobes, (2/3 ensuite’s), spacious and open plan Kitchen including family / dining area and Bi-Fold doors onto the terrace and landscaped gardens. Utility room, Study / dining room, Family room and formal Drawing room again with Bi-Fold doors leading to the terrace / gardens. Ground floor cloakroom and detached timber frame garage to blend in and compliment the countryside surroundings
- 4 Spacious Double Bedrooms
- Open Plan Kitchen
- Family Room
- Drawing Room
“This was such an exciting project for us and the fact that Chris was very flexible with our requirements and those of the interior designer, made the whole experience stress free - for us anyway!”
Mulberry House













